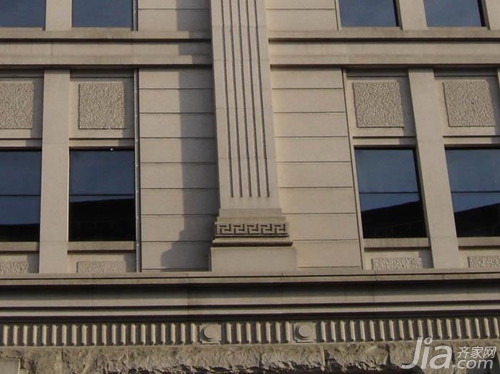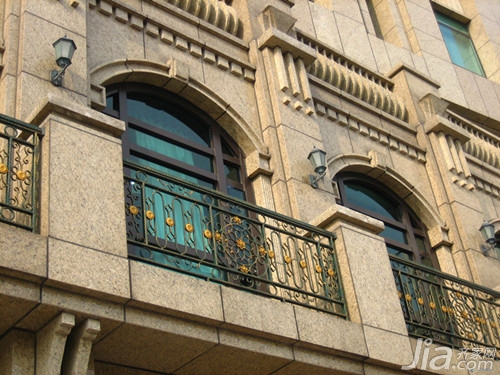The use of stone in modern decoration is becoming more and more extensive. When designing the back-up stone curtain wall , the stone finishes must meet the requirements of the building facade; the size and thickness of the stone finishes must also be taken into account to ensure the strength requirements of the stone finishes under various loads; Introduce the construction technology of the back stone stone curtain wall .

1, the principle of technology
The pillar and the main structure of the stone curtain wall are connected to the bolt through the embedded part, and then the horizontal keel is welded to the main keel; the stone and the transverse keel are connected together through the back bolt and the connecting part, and the main keel is not directly subjected to force, but passes through The horizontal keel transfers the stone's own weight and external load to the main keel, which is transmitted to the main structure.
2, process flow
Preparation for construction → measuring and releasing lines → processing of embedded parts → installation of connection angles → installation of columns, installation of waterproof baffles, installation of crossbeams, fabrication and installation of stone assembly components, cleaning inspection, and completion acceptance.
3, construction operation points
· Measurement line
1) Measurement basis. Generally, the design of curtain wall engineering is based on the separation of the axis of the building and the internal partition wall of the corresponding civil structure. Therefore, the layout of the curtain wall project is related to the axis of the building, its doors and windows, and the control line of the entrance. This requires the measurement and verification of completed civil works.
2) Measurement method. Embedded component deviation measurement: check the elevation and horizontal deviation of all embedded parts according to the axis provided by the civil structure, the control line of door and window openings, and the floor line of the floor elevation in combination with the size of the curtain wall column, and make records, and then organize the technical backbone to determine the column. Adjustment program. Curtain Wall Column Axis Positioning: After confirming the column adjustment scheme and after being approved, determine the error of each positioning axis of the column axis according to the axis provided by the civil structure. Digest it between the axes, and do not accumulate, and the size of each grid is not more than 2 mm. .
3) Curtain wall elevation positioning. According to the design requirements, the relationship between the top elevation of a single column and the elevation of the structure floor is determined. Then, the top elevation line or control line of the column is ejected by ink lines on the top plate of the structure.
4) Measurement tool. Leveling instrument, theodolite, steel ruler, tower ruler, line sinker, ink fountain.

· Embedded parts processing
1) Installation of embedded parts (General construction of curtain wall structure engineering follows construction of civil works, but it must meet the requirements of the design and corresponding specifications, and no detailed discussion will be made on its installation here).
2) Quality requirements. Embedded parts must be accurately positioned in the process of embedding, and the connection to the main structure must be firm. If the design is not clearly stated, the elevation of the embedded part should not exceed 10 mm, and the horizontal position deviation should not exceed 20 mm. Embedded parts repair. In the civil construction process, due to various reasons may cause excessive deviation of the embedded parts, it must be repaired before the construction of the curtain wall. If the embedded part has a large deviation in one direction, it can be dealt with by processing the corner code to increase the length of the weld; if the two-way deviation of the embedded part is larger, the embedded steel plate should be supplemented; if the embedded part is inclined Phenomenon, you should increase the pad. In fact, there are many ways to remediate embedded parts, but each method must follow its remedial strength after the node can not be less than the original theoretical node design strength.
·Post installation
According to the layout drawing, the factory-processed column is transported to the construction site and placed according to its number, and then the labor force is prepared for installation. The installation of the column shall be performed from the bottom to the top, and before the seat, the core sleeve and the connection angle shall be installed on the column first. The specific dimensions of the components shall be determined by the design, and the gap between the upper and lower columns shall be at least 20 mm. The stainless steel bolts of the column must be tightened, and then the column should be installed according to the determined column axis and elevation control line. The corners should be spot welded to the embedded part before installation, and then the column should be adjusted so that the axis of the column is fixed. The column separation axis coincides, and the top of the column coincides with the top elevation line of the column that pops up on the beam. After confirming that the first column is installed correctly, the upper column is inserted into the next column and the spot is accurately spot welded. The stainless steel bolts are used to connect the upper and lower columns and the column connecting cores firmly. Column installation. After the entire column is installed, check the corners and embedded parts, and the anti-skid welding of the corner bolt holes.
·Installation of waterproof baffle
1. The positioning of the fixing parts of the fixing parts is based on the control line of the top elevation of the column. The fixing parts with the same elevation in the same compartment (between the two columns) must be horizontal. The fixing parts adopt 30*3 thin-wall angle steel, according to the baffle The specifications can be appropriately increased to the specifications of the fixture, and the distance between the fixtures (the distance between the fixtures is determined by the design) is fixed. The fixture is installed on the back of the column and is welded to the column.
2. Waterproof baffle installation The waterproof baffle is installed with a 4 mm thick composite aluminum plate. The width of the aluminum plate is the same as the column spacing. The length is easy to install by hand, and then the aluminum plate is fixed on the fixed part with blind rivets. The seams between the aluminum plate and the column and the aluminum plate are glued.
·Beam installation
1) Beam machining. According to the requirements of the design drawings, the on-site grid size and stone connection layout are processed by the manufacturer.
2) Beam positioning. The water level indicator is used to guide the elevation line of the floor to the column. Based on the design requirements of the drawing, the position of the epithelium of the beam is marked on the column. The separation error of the beams in each floor is digested within this layer and cannot be accumulated.
3) Beam installation. The beam is welded to the main keel. The beam is welded to the column according to the indicated beam height (first, spot weld the two ends of the beam to fix it, and then adjust). After the inspection is correct, the beam is welded.

· Stone plate installation
1, fittings installation
Before installing the stone, the aluminum alloy trough pendant should be fixed to the cross beam with stainless steel bolts. The bolt and the contact surface of the pendant should be added with spring washers. Adjust the position of the pendant so that the groove of the pendant is parallel to the stone surface to be installed, and make the concave The slot is absolutely horizontal.
2, stone installation
The pre-processed stone is compared with the construction layout diagram to check whether the stone is consistent with the map, check the size and appearance quality of the stone, and at the same time check the machining accuracy against the processing drawings. If all of them meet the corresponding specifications, install the stone. The stone should be carried out in the bottom-up order. Before installation, the worker first conducts the hole position adjustment on the hole drilling machine, and then puts the stone on it to open the hole. After the hole is opened, the stone is placed on the stone covered with flexible material. On the platform (the working platform depends on the size of the stone to be masonry on the site so that the workers can operate it properly), then the back bolt and the connecting piece are installed on it, and a 3 mm thick nylon gasket is added to the back bolt of the stone, and then the connecting piece is Fixed on the back bolt, (to ensure that the level of the connector is the same) After debugging the connector, tighten the bolt, hang it on the connector connected to the cross beam by the worker, and then adjust the connector connected to the cross beam, so that each pendant is subject to Uniform force, the vertical level of the stone board surface, so that the completion of a stone installation. With this cycle, the entire surface of the stone wall can be installed.
3, construction requirements
The connection between the stone and the connecting piece, depending on the size and construction requirements of the stone plate, can use a back bolt, two back bolts, four back bolts, etc. All the node diagrams of this method are designed according to four back bolts, and the back bolt hole center The stone edge is not more than 250 mm; when two back bolts are connected, the distance between the hole and the top edge of the board is not more than 400 mm and the distance to the side is not more than 300 mm; when using a back bolt connection, the hole should be located in the stone Center, to the stone edge is not greater than 300 mm, if one or two back bolt connection, in the four corners of the stone should be added nylon bolts to withstand the stone, so that the stone plate surface is stable. In addition to meeting the design requirements, the groove depth of the connecting piece and the size of the stone plate joint should also consider the convenience of future stone repair and disassembly and the overall aesthetic effect of the stone. Therefore, the groove depth of the stone connection piece is generally not different from that of the stone plate joint. 4 mm, the stone plate seam in the method node diagram is 6 mm, the depth of the pendant groove is 10 mm.
About the back-type stone curtain wall related information for everyone to introduce here, I hope this article is helpful to you. If you still have anything you don’t understand, you can follow our website and we’ll get back to you as soon as possible.
High-grade stone stone cabinets decorative stone building curtain wall antique stone
Small Size Tube,30408 Austenitic Tube,Round Steel Tube Prices,Seamless Mechanical Tubing
Zhejiang Ruimai Stainless steel Tube Co.,Ltd. , https://www.ruimaitube.com
